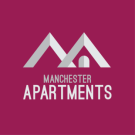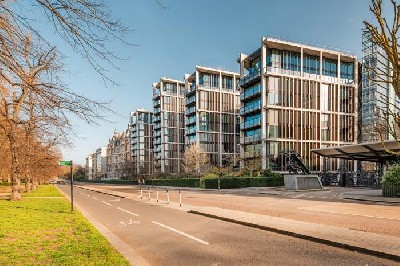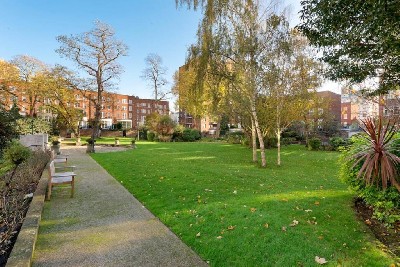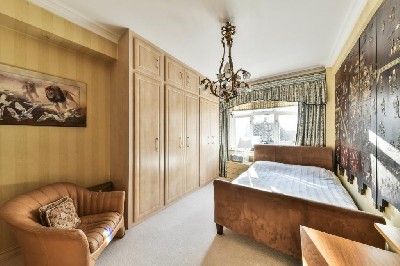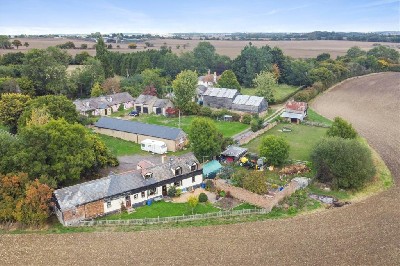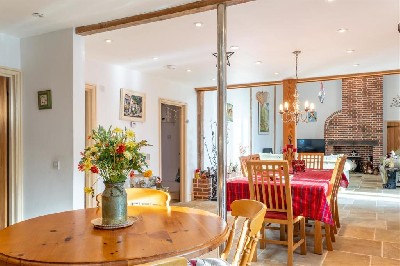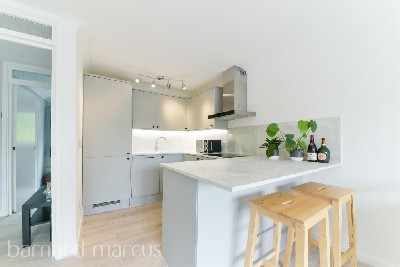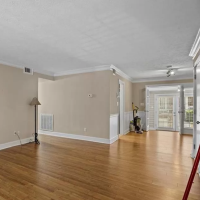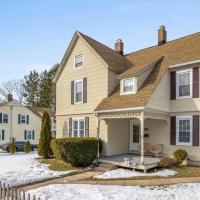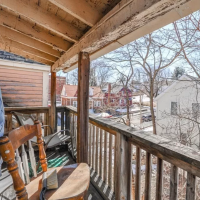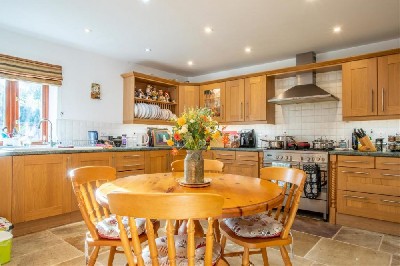
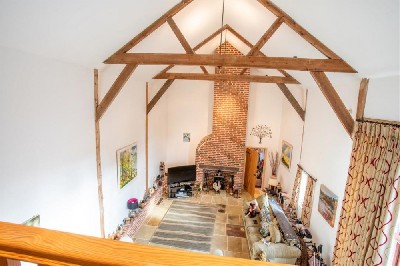
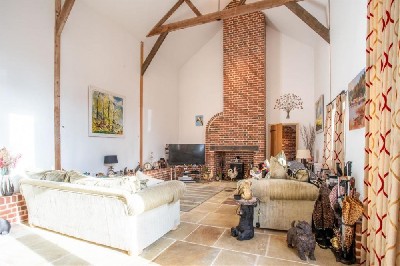
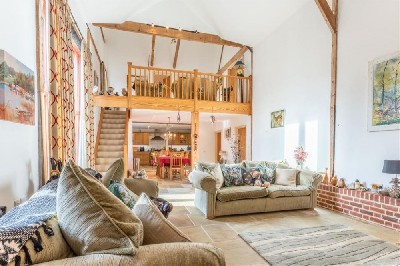
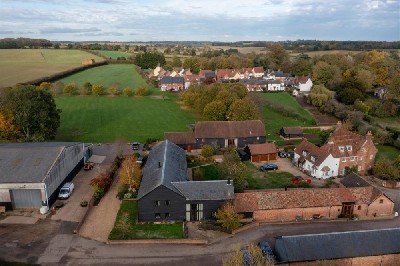
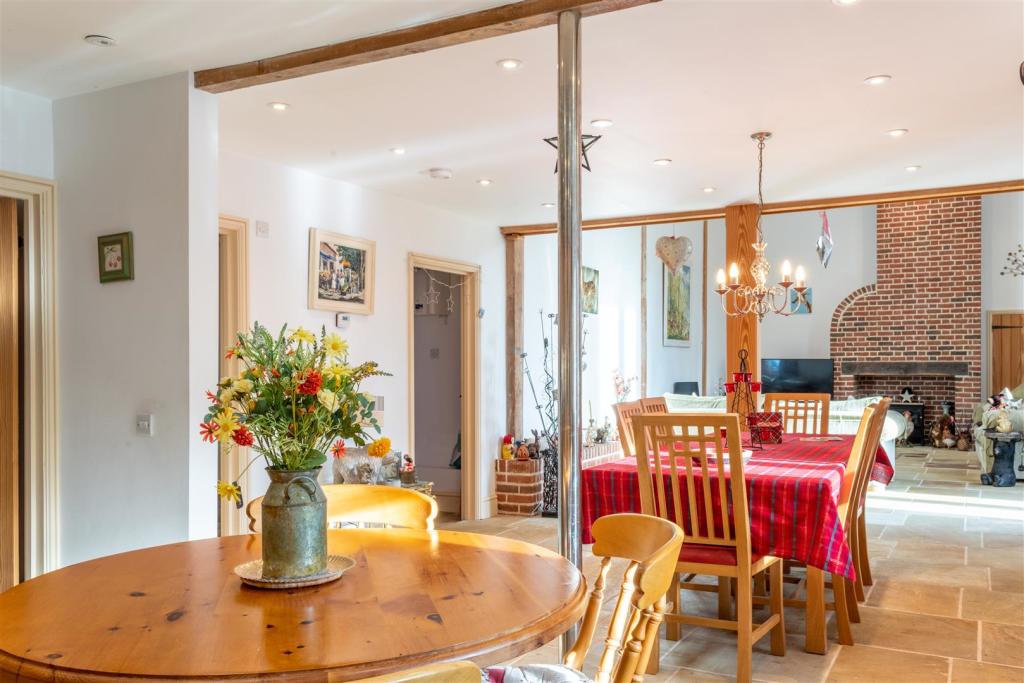
GUIDE PRICE £900,000 - £975,000 Prestige and Village are Overjoyed to welcome this IMPRESSIVE and CHARMING four DOUBLE bedroom Barn with CAR PORT and DRIVEWAY for TWO CARS, within an Exclusive Turning with DELIGHTFUL Country SURROUNDINGS close to CHURCH END situated off the HIGH STREET in WALKERN VILLAGE. Features include Striking VAULTED 40ft OPEN PLAN LIVING AREA with Inglenook Fire Place, Fitted Country Style Kitchen, Dining Area, STUDY/FAMILY ROOM, Utility Room, Downstairs Shower Room, MASTER BEDROOM with ENSUITE, Large Bathroom with Freestanding Cast Iron Bath, Two Further Double Bedrooms, Easily maintained Front and Rear gardens, NO ONWARD UPWARD CHAIN, Viewing Strongly Recommended.
Entrance Area Opening To Open Vaulted Living Area - 7.80m x 5.03m (25'7 x 16'6 ) - Coconut Matting, Double Glazed Doors to Front Aspect, with Double Height Window Opening to Open Vaulted Living Area., Rustic Limestone Tiled Flooring, Fully Elevated Brick Inglenook Fireplace with Gas Fire Log Effect, Under Floor Heating, TV and Telephone Points, Door Leading to Downstairs Office, Open Plan Dining Area and Kitchen, Solid Oak Stair Case leading to 1st Floor Mezzanine landing.
Open Plan Dining Area Opening To Country Kitchen - 5.03m x 3.91m (16'6 x 12'10 ) - Hardwood Double Glazed Window to Front Aspect, Rustic Limestone Tiled Flooring, Under Floor Heating, LED Spot Lighting, Door to Utility Room, Door to Shower Room.
Open Plan Country Style Kitchen - 5.21m x 3.99m (17'1 x 13'1 ) - Cupboards at Eye and Base Level, Solid Oak Cupboards at Eye and Base Level, Built in Dishwasher, Porcelain Sink with Mixer Tap and Drainer, 5 Ring Range Cooker, Display Cabinets, Rustic Limestone Tiled Flooring, Built in Dishwasher and Fridge/Freezer, Hardwood Double Glazed Window to Front Aspect, Stainless Steel Extractor Fan, Exposed Beams.
Utility Room - 2.16m x 2.97m (7'1 x 9'9 ) - Solid Oak Cabinet with Wine Rack, Roll Top Work Surfaces, Double Glazed Door to Side Aspect. Space for Washing Machine and Tumble Dryer, Exposed Beams, Latched Door.
Downstairs Shower Room - 2.16m x 2.97m (7'1 x 9'9 ) - Shower Cubicle, Low Level W.C, Wash Basin with Mixer Tap, Vinyl Flooring, Heated Towel Rail, Shower Cubicle with Mains Shower over, Extractor Fan, LED Spot Lighting, Extractor Fan. Vanity Cupboard, Tiled Splash Back, Heated Towel Rail, Extractor Fan, Latched Door
Step Down To Bedroom Four/Family Room/Study - 3.71m x 5.03m (12'2 x 16'6 ) - Exposed Brick Wall, Solid Oak Flooring, Double Panel Radiator, Patio Doors Opening to Dining Room, Latched Door.
Downstairs Bedroom - 3.99m x 2.79m (13'1 x 9'2 ) - Double Panel Radiator, Double Glazed Window to Side Aspect, Telephone Point, Carpeted, Latched Door
Mezzanine Landing - Hardwood Double Glazed Window to Front Aspect, Carpeted, Single Panel Radiator, View over Vaulted Living Area, Doors to all rooms.
Bedroom Two - 3.45m x 3.10m (11'4 x 10'2 ) - Hardwood Double Glazed Window to Side Aspect, 2 x Fitted Wardrobes. Exposed Beams, Carpeted, Double Glazed Window to Front Aspect, Latched Door
Bedroom One With Ensuite - 4.04m x 4.95m (13'3 x 16'3 ) - Exposed Beams, Up lighting, 2 x Fitted Wardrobes, Double Panel Radiator.
Ensuite - 1.63m x 2.87m (5'4 x 9'5) - Low Level W.C, Wash Basin with Mixer Tap, Exposed Beams, Shower Cubicle with Power Shower, Tiled Splash Back, Solid Oak Flooring, Heated Towel Rail, Extractor Fan, Loft Access, Vanity Cupboard, Shaver Point.
Bathroom - 2.24m x 2.87m (7'4 x 9'5 ) - Low Level W.C with Push Button, Wash Basin with Tiled Splash Back, Heated Towel Rail, Shaver Point, Vanity Cupboard, Extractor Fan.
Rear Low Maintenance Garden - Access via Utility Room and Study/Family Room, Full Patio Area, 2 x Decking Area, Brick Boundary Wall, Shrub Boarders.
Front Garden And Driveway - Driveway for One Car, Laid to Lawn with Shingle Boarders, Brick Wall Border.
Car Port With Storage Area - Situated across from the property, Parking for One additional Car and Large Storage Area with Door to Access.
Local Information - This property is situated in the Church End location of Walkern village which has a peaceful and attractive surroundings , this property is ideally located close to a public pathway which leads to the Saint Mary's Church and River Beane. Close by is The White Lion, and Yew Tree Pubs, there is also a Budgens Convenience Store and Brewery Tea Room at the bottom of the High Street.
The village has a local Primary School located in the heart of the village there is a excellent play ground situated off the High Street.
- Search and find a property as per your requirements but make sure to do an appropriate research on whom the rent and charges are to be paid to.
- Please note that, an agent is neither a representative of Property Search Portal (PSP), nor do we monitor the affairs between an agent and buyer as both parties are different entities.
- It is recommended that you schedule a meeting with an agent in an open location.
- Make sure that you first inspect the property by yourself before making any upfront payments.
